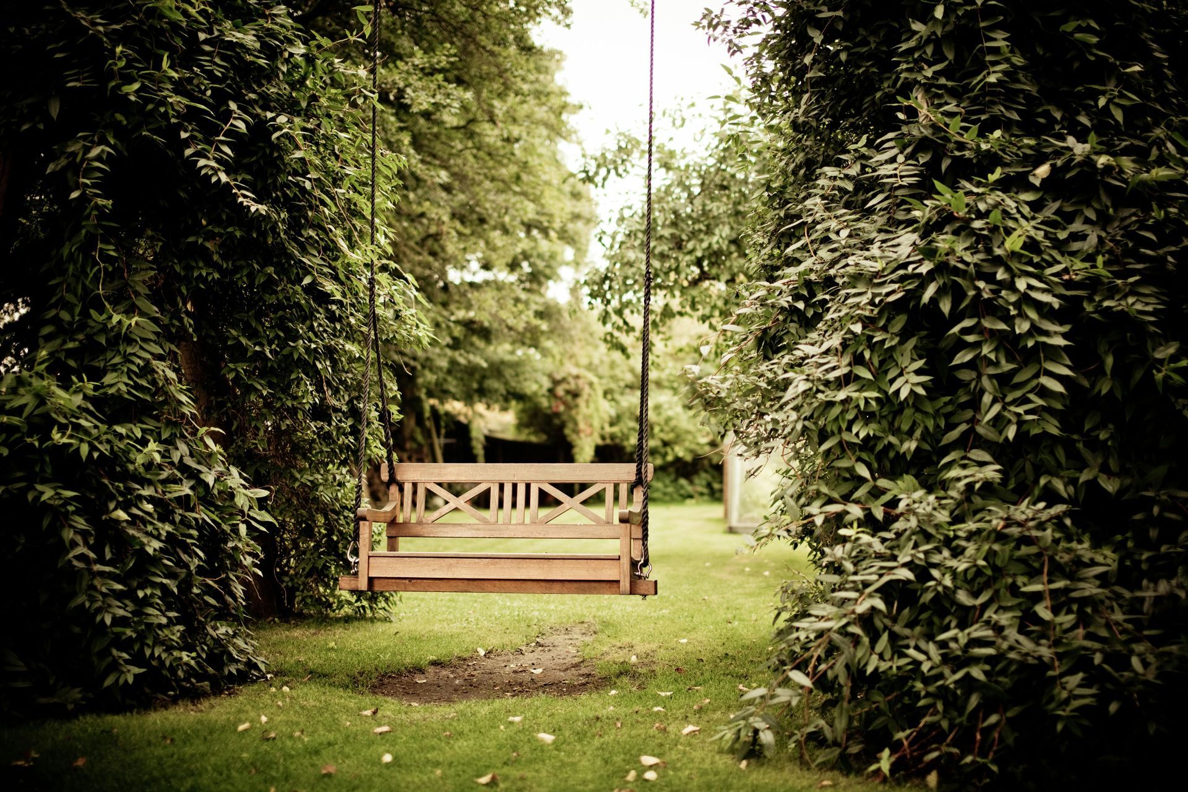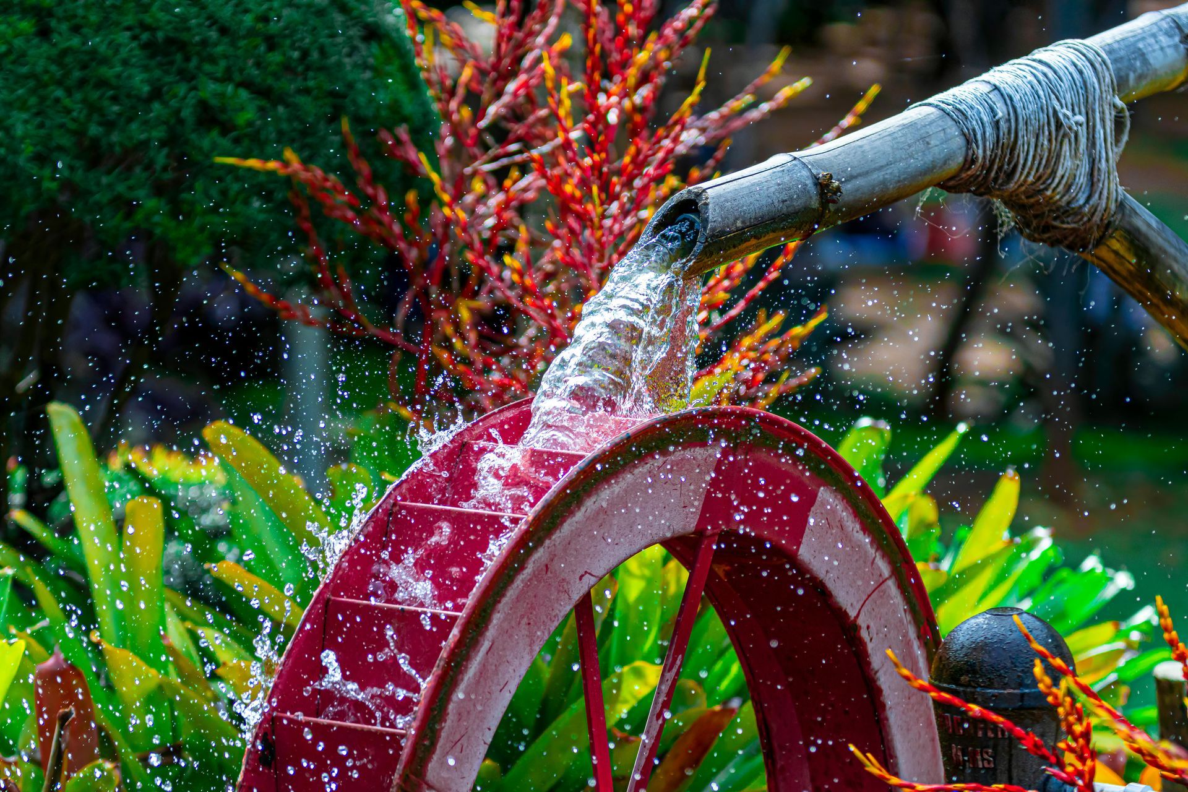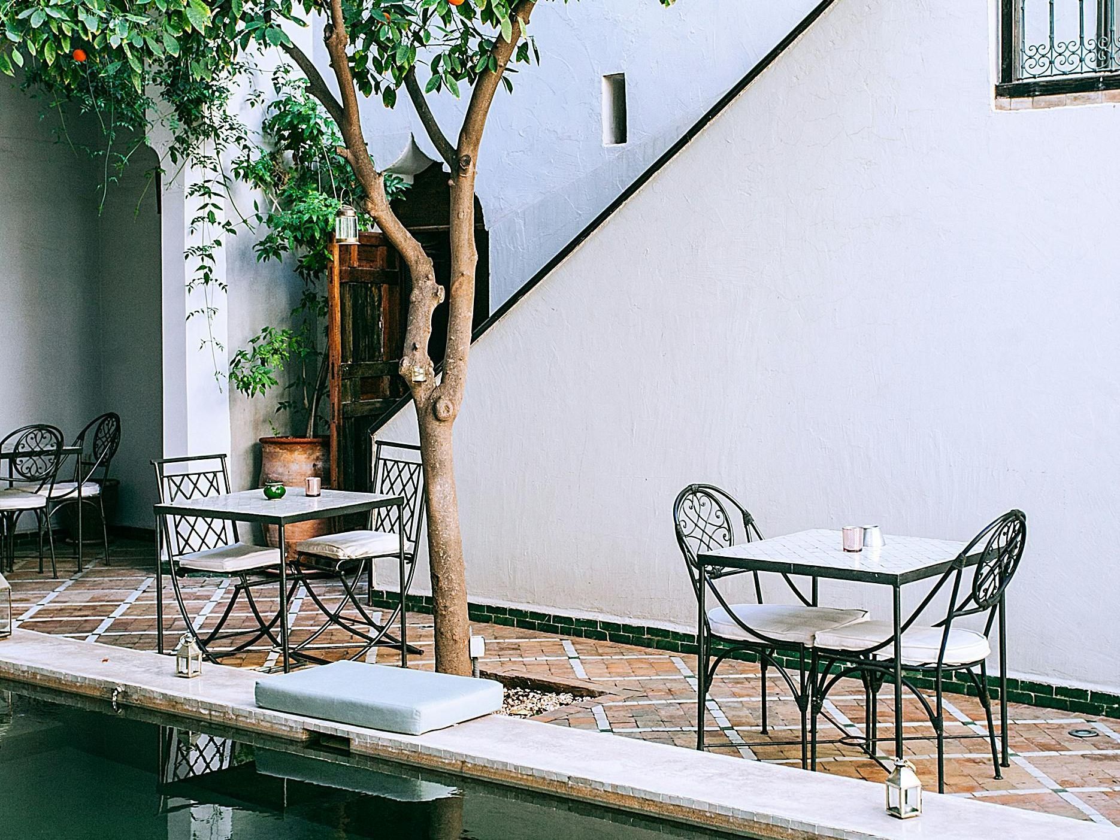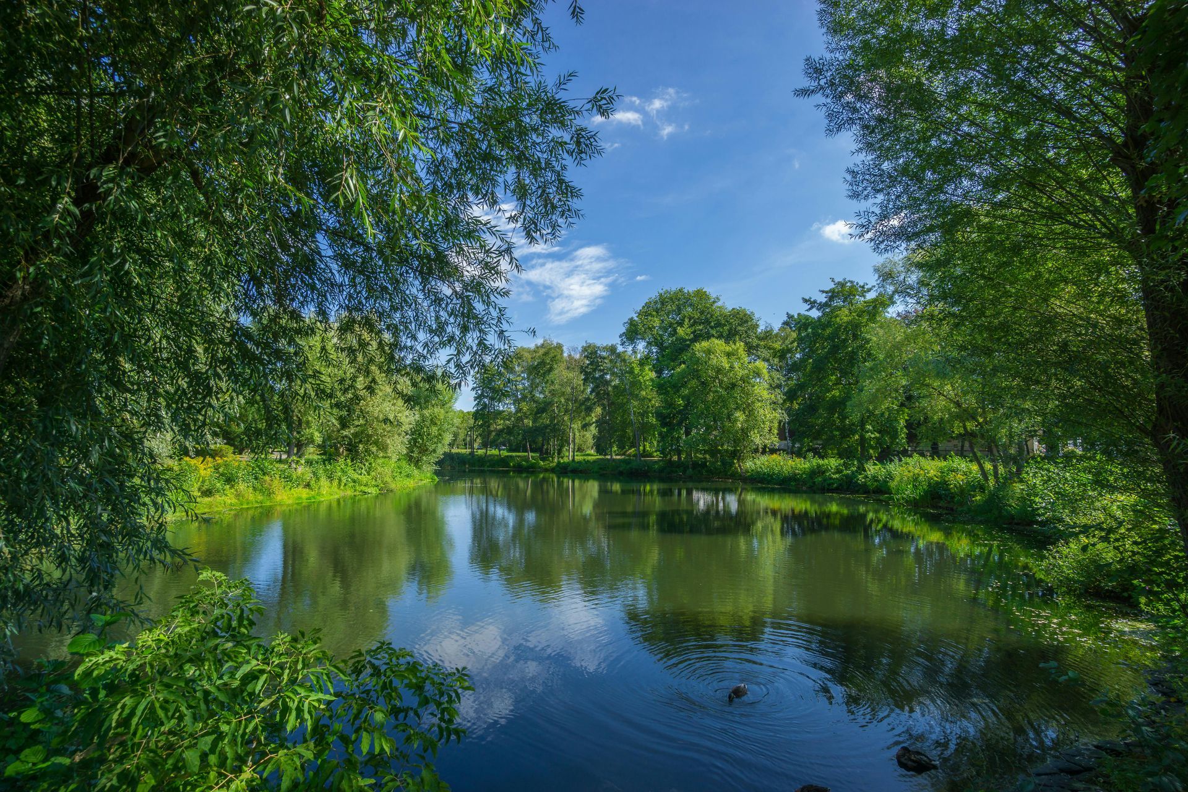Portfolio...
Large gardens portfolio...
Chalk Farm (Large Suffolk Garden)
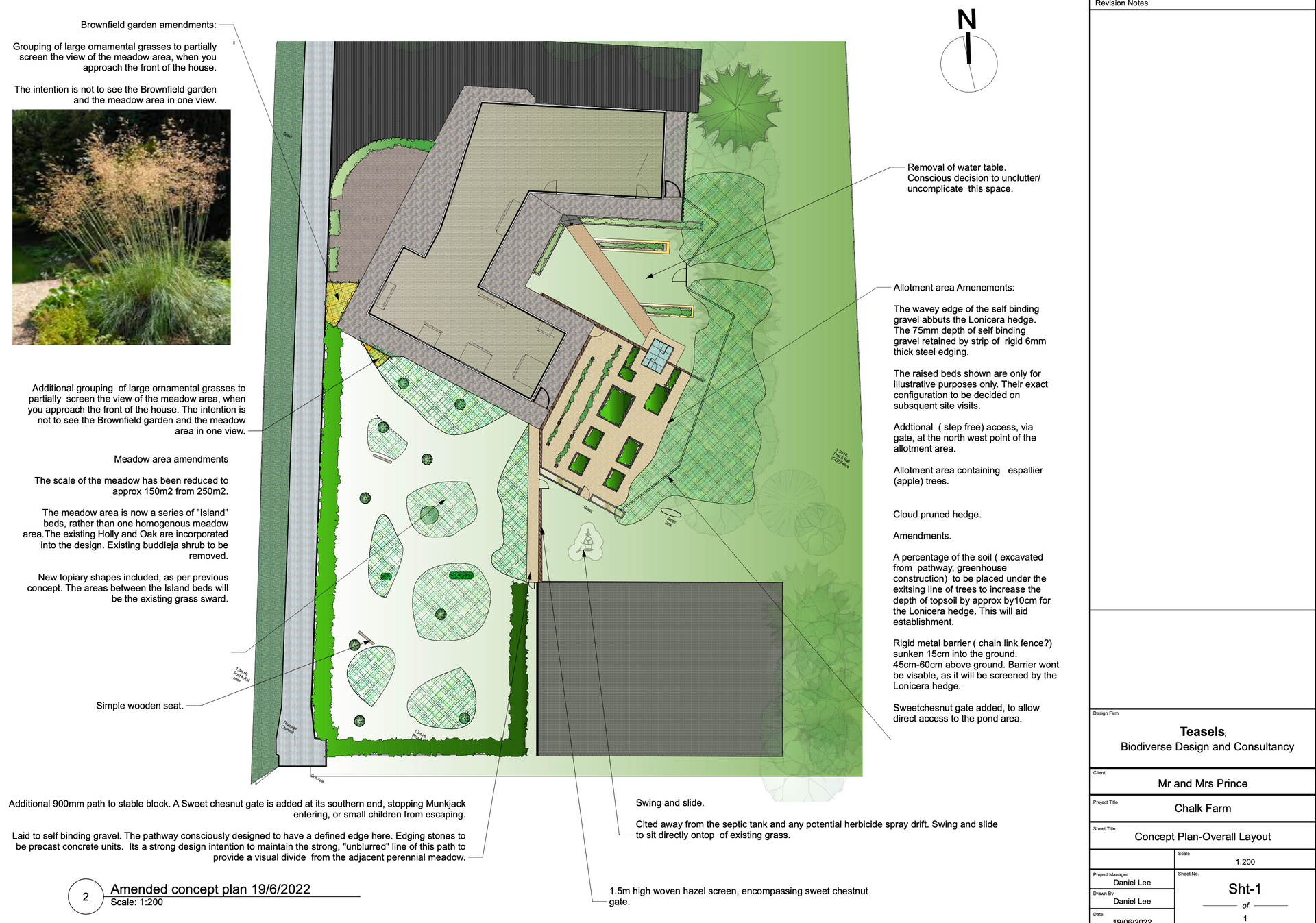
The brief...
Our client’s vision was to transform their 4-hectare garden, formerly a county council farm, into a wildlife haven that balances functionality with aesthetic appeal. They were committed to creating habitats that genuinely contribute to local ecology, rather than relying on naturalistic planting purely for its appearance.
The garden was designed to support diverse wildlife through thoughtful habitat creation while ensuring it remained practical and visually pleasing. Every element of the design aimed to enhance biodiversity and provide ecological value, aligning with the client’s passion for a harmonious and purposeful wildlife-friendly space.
The vision...
Our vision was to craft a series of diverse habitats within the 4-hectare space, transforming it into a thriving wildlife sanctuary. The design included a large wildlife pond, a native calcareous meadow, visionary sand and brownfield meadows, and a carefully constructed hibernaculum. Artisan bee posts were thoughtfully placed to support pollinators, while a bespoke, fully organic vegetable garden added a productive and sustainable element to the space.
This project celebrated the integration of purposeful habitat creation with aesthetic and functional design, enhancing biodiversity while delivering a beautiful and ecologically rich garden
Rewilded Suffolk Garden
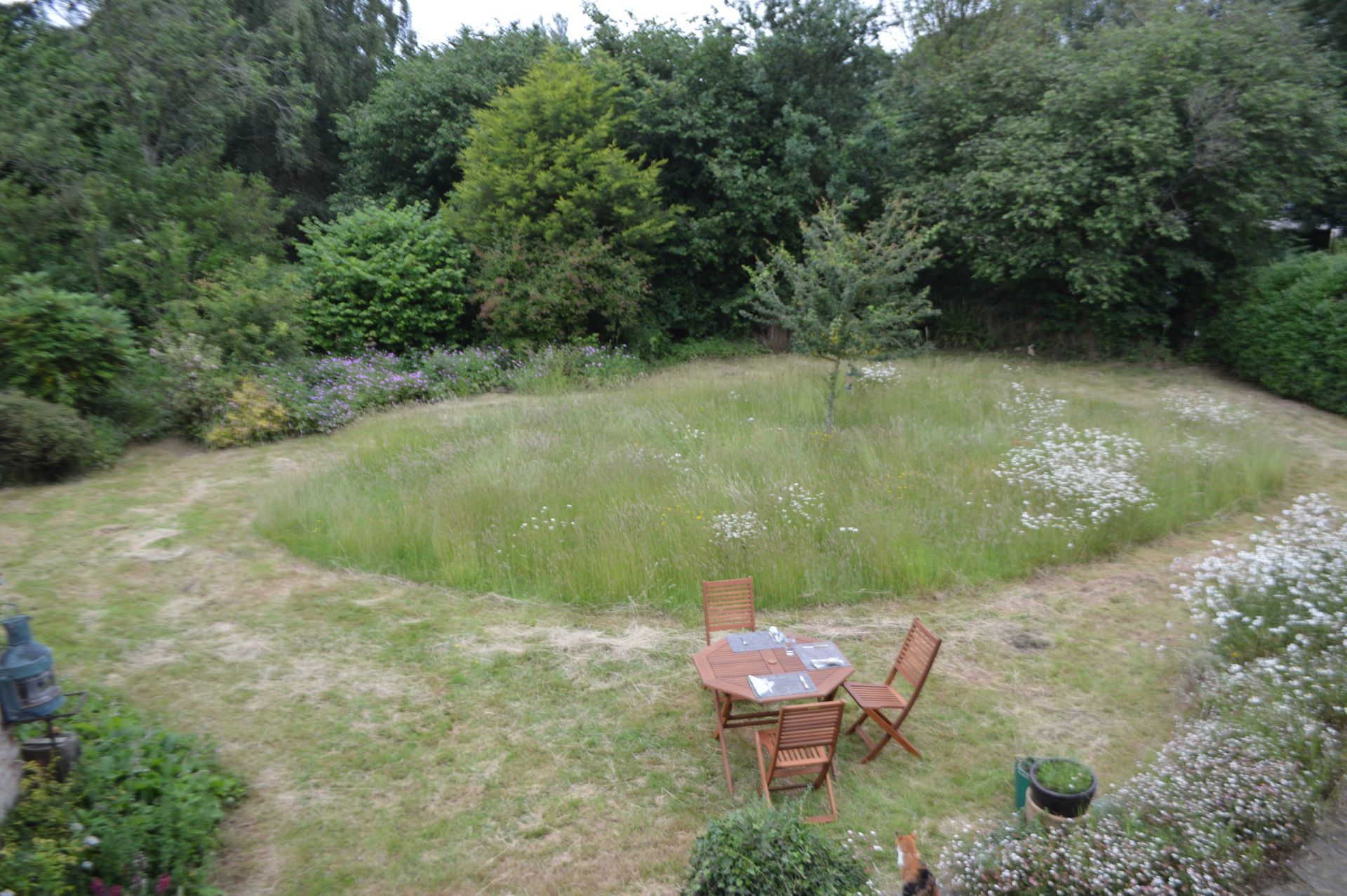
The brief...
Our newly retired client in Suffolk sought to "loosen" up their highly manicured and tidy garden, which left little room for wildlife. The brief was to reimagine this space as a vibrant wildlife haven.
This transformation balanced the client's desire for a more naturalistic garden with their commitment to fostering biodiversity.
The vision...
The formal lawns were transformed into biodiverse wildflower meadows, creating a tapestry of colour and habitats. The gravel driveway evolved into an extension of the garden, becoming a stunning gravel garden that blended functionality with ecological value.
This redesign brought a new sense of life and purpose to the garden, balancing natural beauty with a commitment to supporting local wildlife.
A Modern English wildflower garden
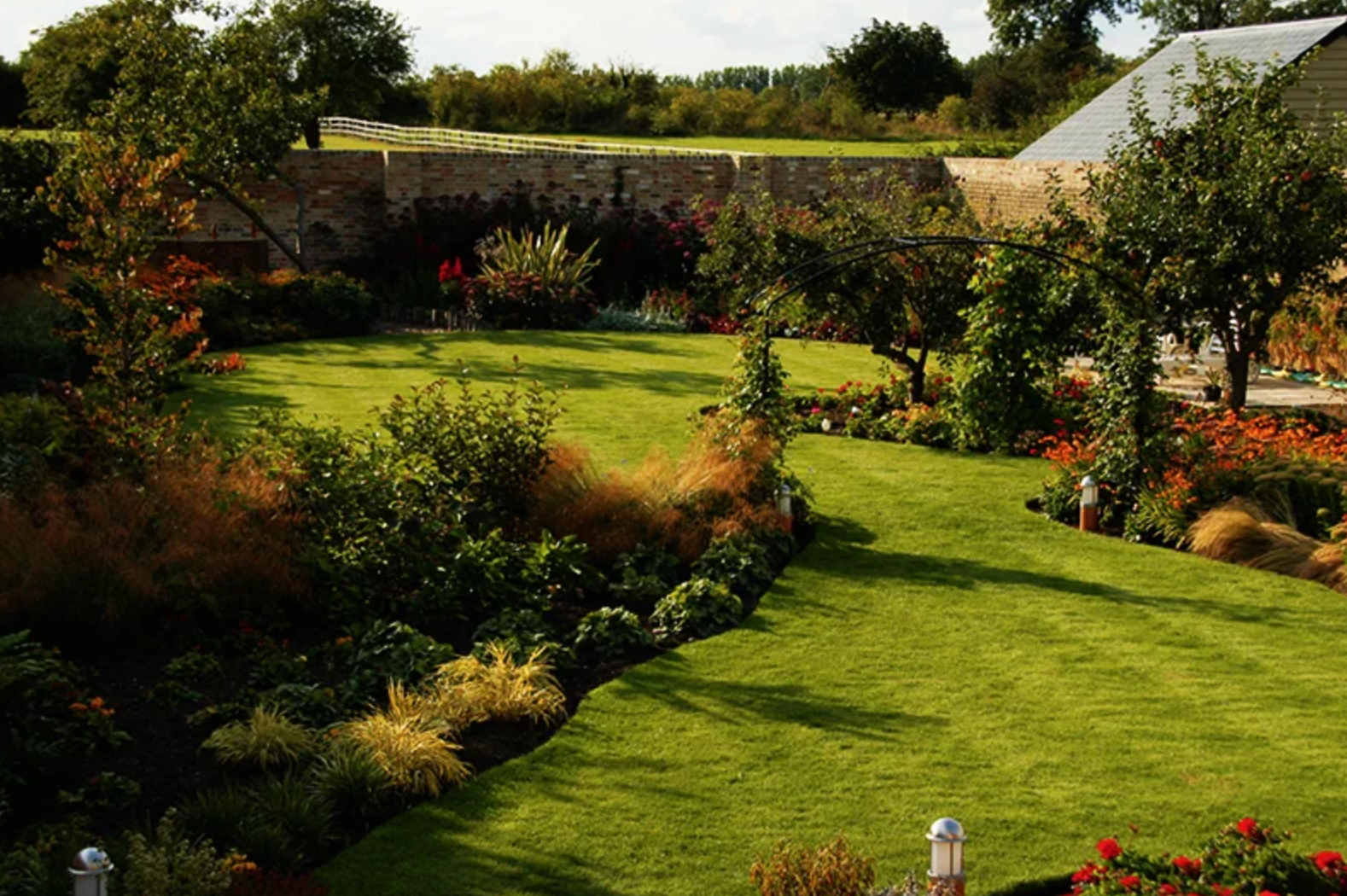
The brief...
Set within the historic productive walled garden of a newly subdivided country estate in South Cambridgeshire, this project aimed to blend family-friendly functionality with vibrant naturalistic design.
The family wanted to retain an open lawn area for their children to play while transforming the surrounding garden into a visually stunning and ecologically rich space. The brief focused on creating a dynamic, naturalistic planting scheme that would thrive within the walled garden's unique microclimate, combining beauty, biodiversity, and usability.
The vision...
Our design incorporated naturalistic planting in deep, richly layered borders, featuring a wide variety of biodiverse species. This approach aimed to create a vibrant and ecologically rich environment, supporting local wildlife while offering year-round visual interest.
By combining texture, colour, and structure, we ensured the planting scheme would thrive sustainably and harmoniously with the surrounding landscape.
Family sized garden portfolio...
Saffron Walden Garden
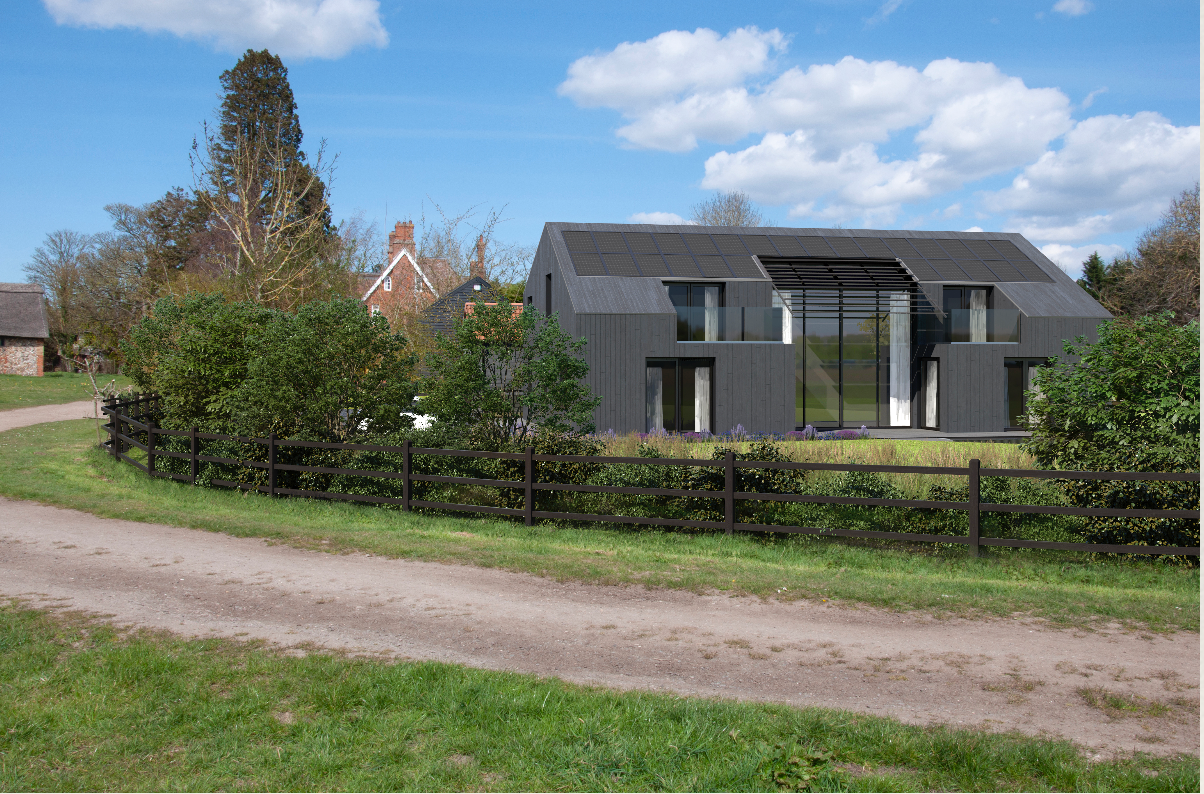
The brief...
We designed a carbon negative, biodiverse landscape that complimented the architect designed, carbon negative property. The project will be breaking ground mid 2025.
The vision...
The key design principle for the landscape was to enhance the natural environment while preserving the existing hedging, trees, and grassland character.
The garden was designed to seamlessly connect the interior spaces of the house with the surrounding farmland. By maintaining the site's connection to the agricultural landscape, we created a holistic, environmentally beneficial site in harmony with the proposed carbon-negative house.
Courtyard garden portfolio...
Small courtyard Garden (Cambridge Courtyard Garden)
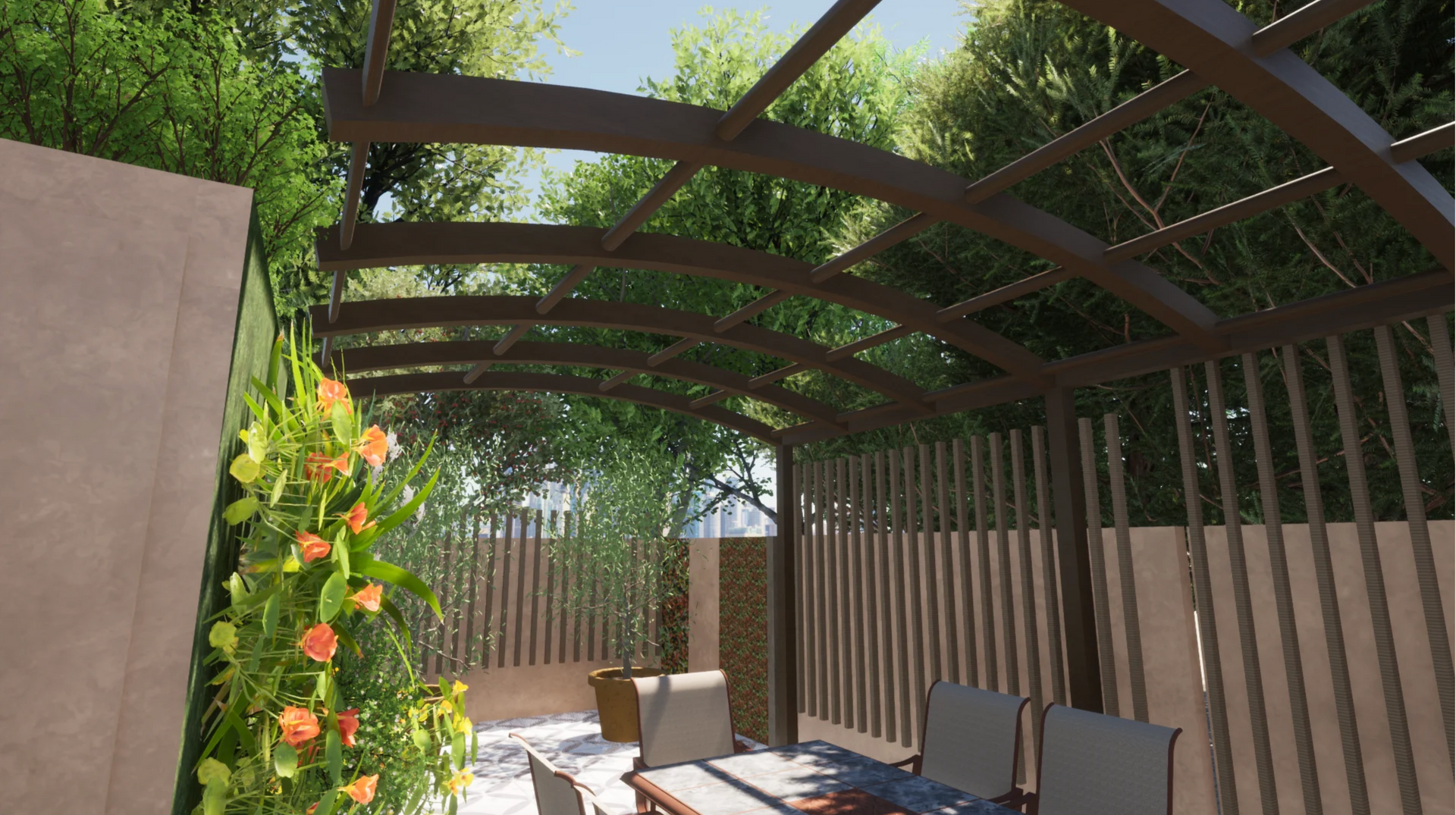
The brief...
In this small, central Cambridge garden, the client sought a multifunctional space: a place to entertain while also fostering a wildlife-friendly environment. They desired a Mediterranean feel, blending vibrant, sun-soaked aesthetics with ecological functionality. Our task was to harmonise these requirements, crafting a garden that was both inviting for gatherings and supportive of local biodiversity.
The vision...
Our solution was to design a garden that maximised every inch of space.
To free up the floor space for a table and chairs for entertaining, we incorporated vertical elements like green walls and green roofs. This approach allowed us to create a small yet highly biodiverse garden, blending functionality and wildlife-friendly design in the heart of Cambridge..
Cambridge Wildlife Haven (Cambridge Town Garden)
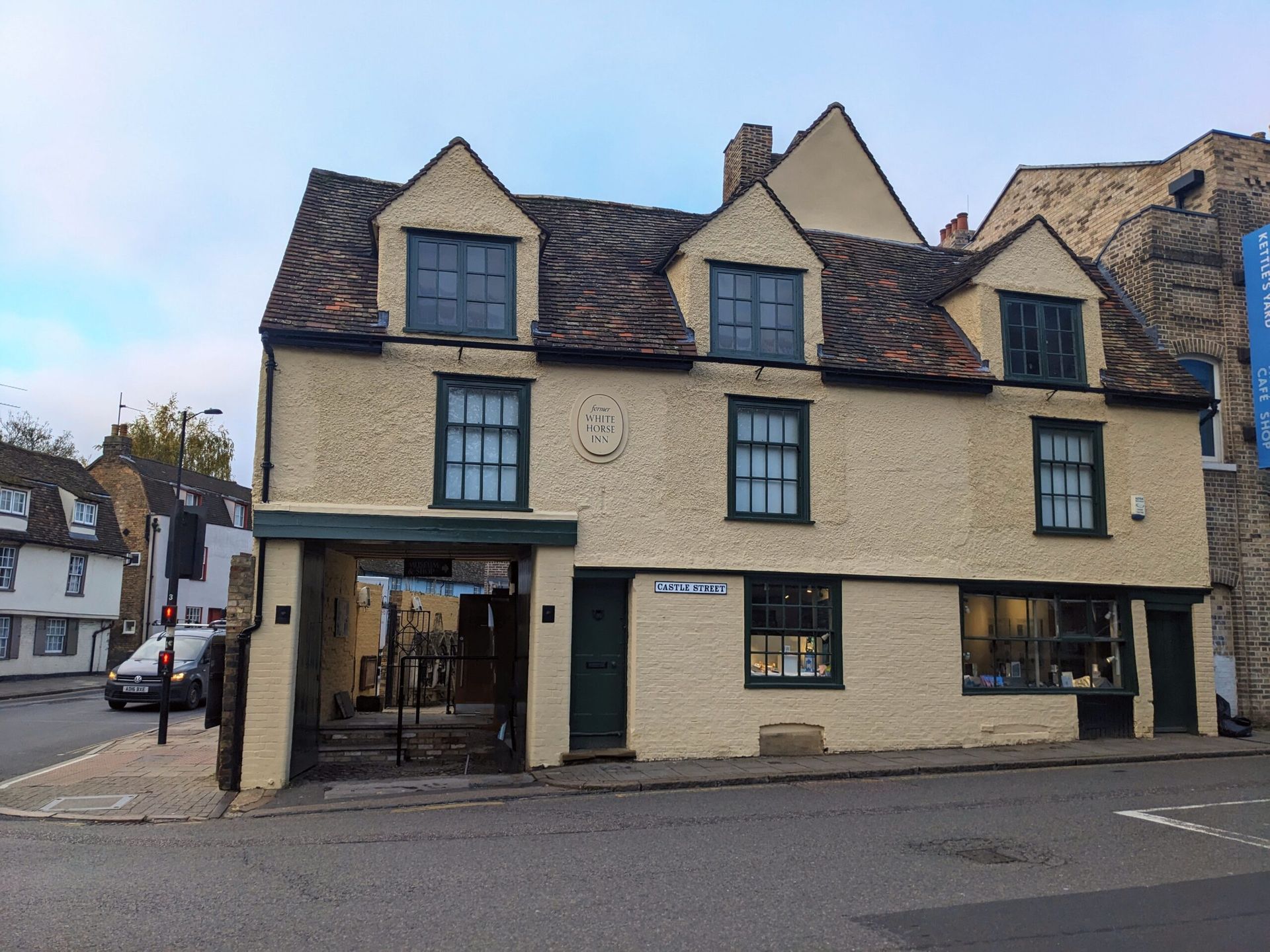
The brief...
This project will transform the historic White Horse Inn Courtyard into a dynamic outdoor collections space that enhances visitor experience, promotes biodiversity, and aligns with the Museum’s goals. The redesigned courtyard will blend green infrastructure with cultural storytelling, creating a welcoming space that balances historical significance with modern functionality.
The revitalized courtyard will serve as a space for relaxation, informal gatherings, and events. Key historical features, like the large statue, will highlight Cambridge’s history, while new elements will engage visitors with the Museum’s narratives.
Biodiversity and sustainability are central to the design. Thoughtfully selected planting schemes will support local wildlife, reduce the Museum’s carbon footprint, and draw inspiration from local botany and historical traditions. The courtyard will act as a green oasis in the city centre, aligning with the Museum’s sustainability efforts.
Visitor feedback has been instrumental in shaping the vision. Respondents prioritised seating, refreshment options, and quiet, relaxing spaces. They also highlighted opportunities for interaction with nature through unique, historically inspired plantings. Suggestions included incorporating herbs with traditional uses, bird feeders, ponds, and insect houses, alongside historical artefacts and greenery. Comfortable seating that complements the cobbled surface and avoids overcrowding was also emphasised.
The design will feature multifunctional elements, such as interpretation panels, flexible areas for pop-up refreshments, and spaces to relax or socialise. Sustainable features will support wildlife, while practical additions like bins and signage will enhance usability.
This project aims to create a space that combines historical storytelling with environmental sustainability. The rejuvenated courtyard will provide a welcoming, engaging environment that strengthens visitors’ connection to Cambridge’s rich heritage while contributing to urban biodiversity.
The vision...
As a lifelong Cambridge resident, this project is particularly close to my heart. During the concept stage, our approach has been to provide the client with a broad range of ideas, offering diverse options to explore the potential of the space fully. Our goal is to create a garden that delivers a significant impact for visitors while maximising opportunities for wildlife and establishing as many ecological niches as possible within this biodiverse Cambridge garden.
We aim to tell a compelling story and engage visitors in a meaningful way, all while enhancing biodiversity and supporting habitats for native invertebrates. The question driving our vision is: can we design a vibrant, aesthetically pleasing garden that also excels as a haven for wildlife? We want the space to go beyond merely "ticking the box" for habitat creation; it should actively contribute to biodiversity net gain.
Our ambition is to leave the garden in a far better ecological state than we found it, combining beauty with ecological functionality to create a truly remarkable and inspiring space.
Public gardens portfolio...
Milton Country Park (Cambridge Wildlife park)
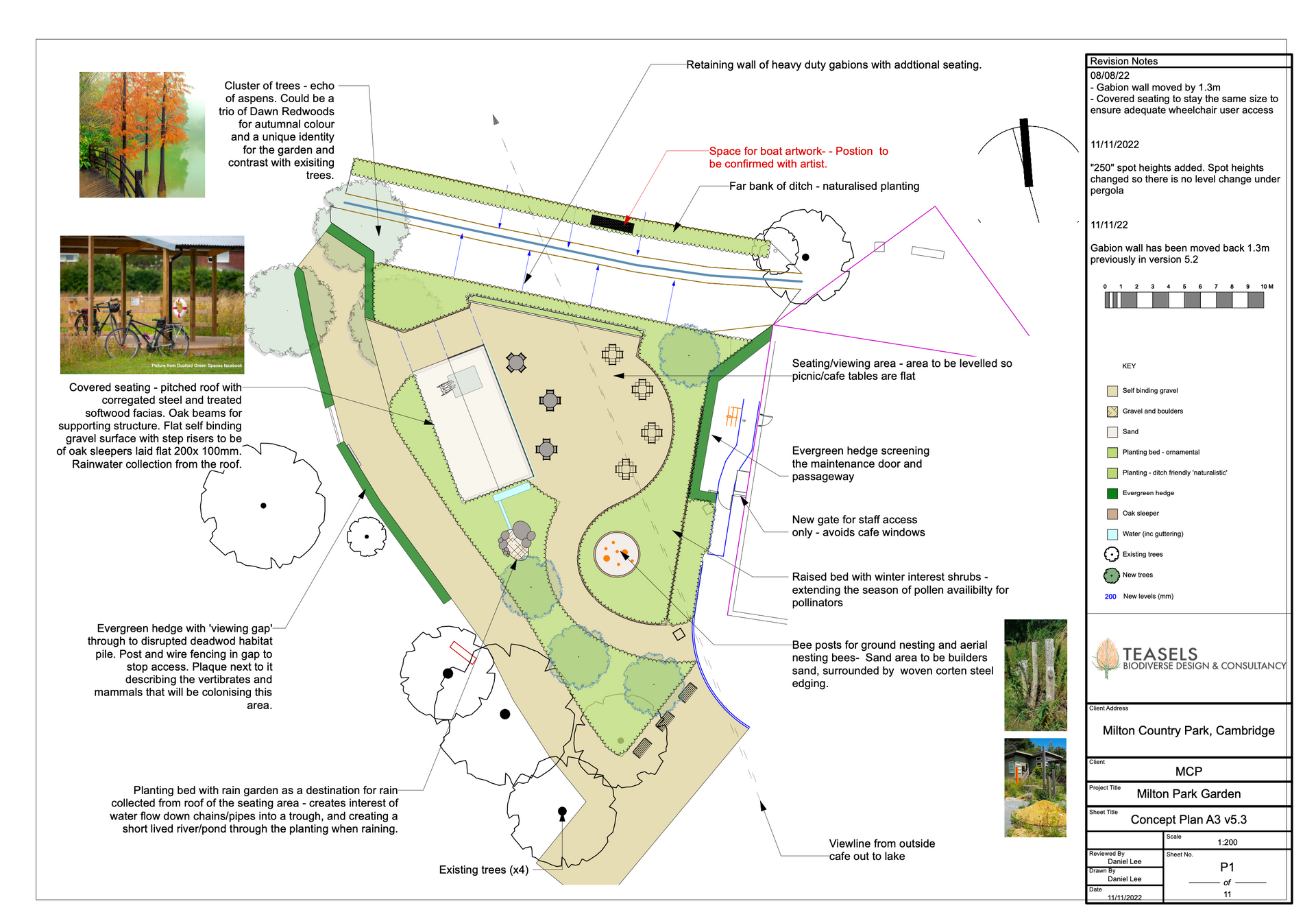
The brief...
The Café and Sensory Gardens at Milton Country Park are in urgent need of transformation to improve accessibility, seating, biodiversity, and usability. This project honours the memory of Dawn Eagle, a botanist and insect specialist who was a regular visitor to the park.
The Café Garden, currently used by customers and picnickers, features deteriorating planters, poorly maintained grass, and a rotten gate. It requires a complete redesign to introduce improved seating areas, durable shelter, and a planting strategy that enhances biodiversity. Meanwhile, the Sensory Garden, originally created with sensory-themed planting, has become overgrown, dark, and inaccessible. The central bay tree and wooden structures are in poor condition, while overgrown trees and plants encroach on paths, limiting access and reducing the garden’s sensory appeal and biodiversity value.
The pathway connecting these gardens also presents challenges. Its sharp bend and poor visibility create congestion, and the uneven surface collects mud and water, making it difficult to navigate.
The redesign will address these issues by relocating the pathway to improve flow and accessibility, blending the two gardens into a cohesive space. The new design will incorporate wheelchair-friendly paths and seating, insect-friendly planting, and engaging features to celebrate and educate visitors about native insects. The project will also ensure safety by introducing a transparent barrier near the ditch and provide durable, sheltered seating for year-round use.
This transformation will create an inclusive, vibrant, and biodiverse space, reflecting Dawn Eagle’s passion for nature and the park’s community spirit.
The vision...
Our vision simplified the gardens, creating inviting spaces for seating while incorporating ample, biodiverse, naturalistic planting. A SuDS planter and flower beds were designed to manage rainwater sustainably and enhance the aesthetic. Bee posts were also introduced, supporting pollinators and enriching the park’s ecological value.
This redesign transformed the Café and Sensory Gardens into accessible, vibrant spaces that honour nature, support biodiversity, and provide a welcoming environment for all visitors.
Cambridge (Rewilded verge)
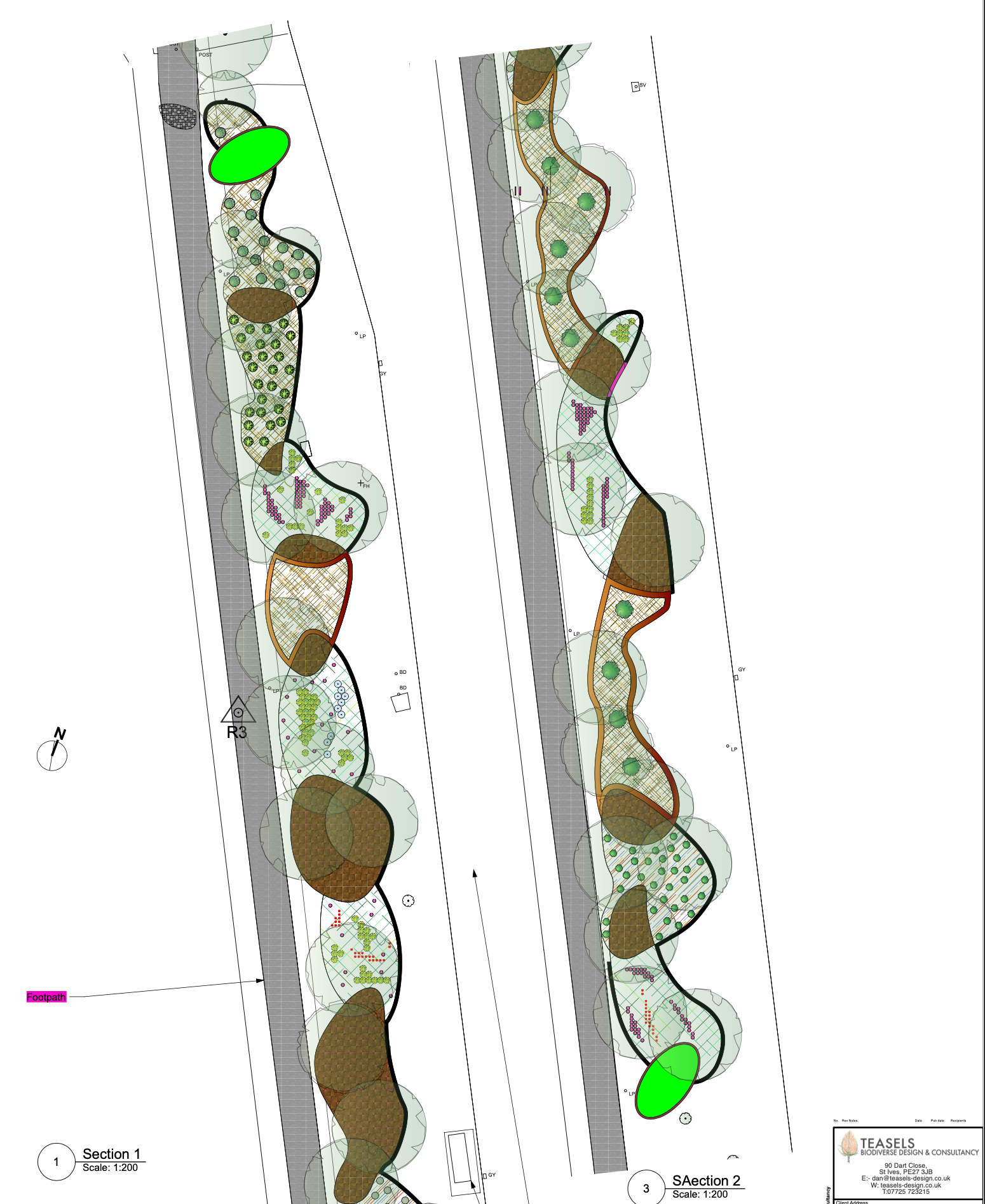
The brief...
Work in progress:
This project aimed to address both the biodiversity and functional challenges of a site where illegal parking was affecting the environment. The site, often used by parents picking up children from a local school and by football fans attending Cambridge United matches, was devoid of biodiversity due to compacted soil around the trees, leading to their decline.
The client’s brief was to create a biodiverse garden that not only enhanced the local ecosystem but also discouraged people from parking on the site. The design needed to be a connective green space, allowing wildlife to move through and across Cambridge, while providing a natural barrier to prevent parking.
Our solution focused on improving soil health, introducing diverse planting schemes, and creating physical features that would stop vehicles from accessing the site, all while fostering a thriving habitat for local wildlife.
The vision...
Our solution focused on improving soil health, introducing diverse planting schemes, and creating physical features to prevent illegal parking while fostering a thriving wildlife habitat. We designed a linear garden with a variety of eco-tones, incorporating shade-tolerant wildflower meadows, deadwood/hibernacula, dead hedges, and native shrub planting.
This project will serve as an example of how grass verges can be reimagined as multifunctional, biodiverse spaces.
At Teasels Biodiverse Design and Consultancy, we believe that every space counts, especially during the biodiversity crisis. Grass verges don't have to be dull; they can support wildlife and contribute to ecological health. By not using these spaces for habitat creation, we miss valuable opportunities for positive environmental impact.
Cambridge Urban Meadow (Biodiverse Cambridge Park)
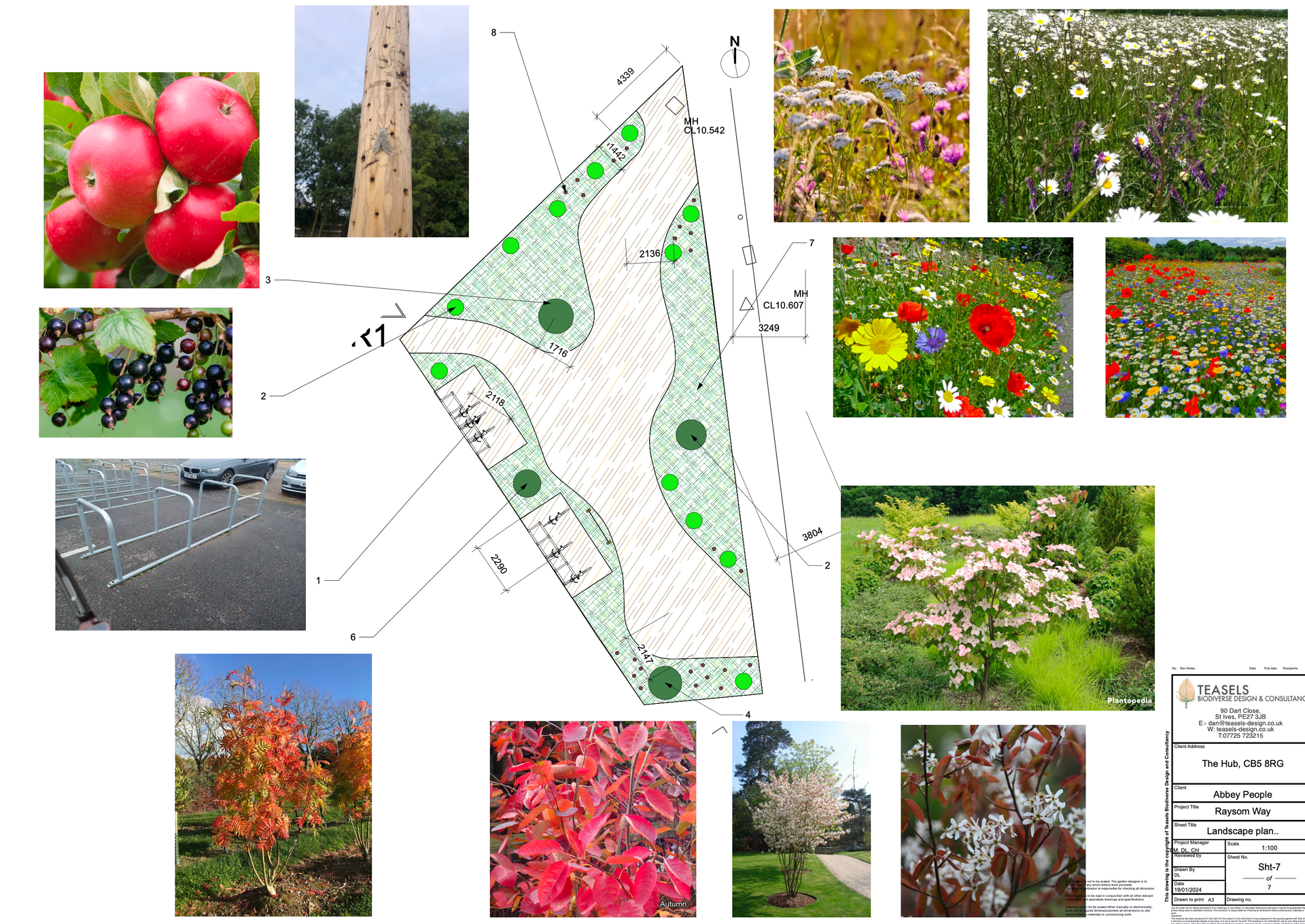
The brief...
Work in progress;
This project sought to transform a neglected patch of poor-quality amenity turf into a vibrant, biodiverse garden for a Cambridge ward facing significant social and economic challenges. Recognising the importance of high-quality public spaces for mental health, the brief aimed to create a space that was both impactful and accessible, addressing the lack of attention this area receives compared to more affluent neighbourhoods.
The garden was designed to be low maintenance yet highly impactful, offering a haven for wildlife and a source of pride for the local community. In addition, the client requested a design that would subtly encourage behavioural change among residents, promoting active travel such as walking and cycling, especially when picking up children from the adjacent school.
Our goal was to deliver a multifunctional space that fostered community well-being, ecological value, and positive lifestyle changes.
The vision...
This project aimed to turn a neglected piece of poor-quality amenity turf in a deprived Cambridge ward into a biodiverse garden that would serve the local community. With access to high-quality public spaces known to boost mental health, the design focused on creating a low-maintenance, impactful space that was both wildlife-friendly and multifunctional.
The design featured large areas of wildflower meadows, free-draining, low-maintenance self-binding gravel pathways, and a selection of climate-adapted trees. Bespoke bee posts were incorporated to support pollinators and complete the vision. In addition, the garden aimed to inspire local residents to adopt active travel, such as walking or cycling, particularly when picking up children from the nearby school.
This vibrant garden serves as a catalyst for positive change, promoting ecological health, community well-being, and sustainable behaviours.
Meadows portfolio...
Hertfordshire Meadow
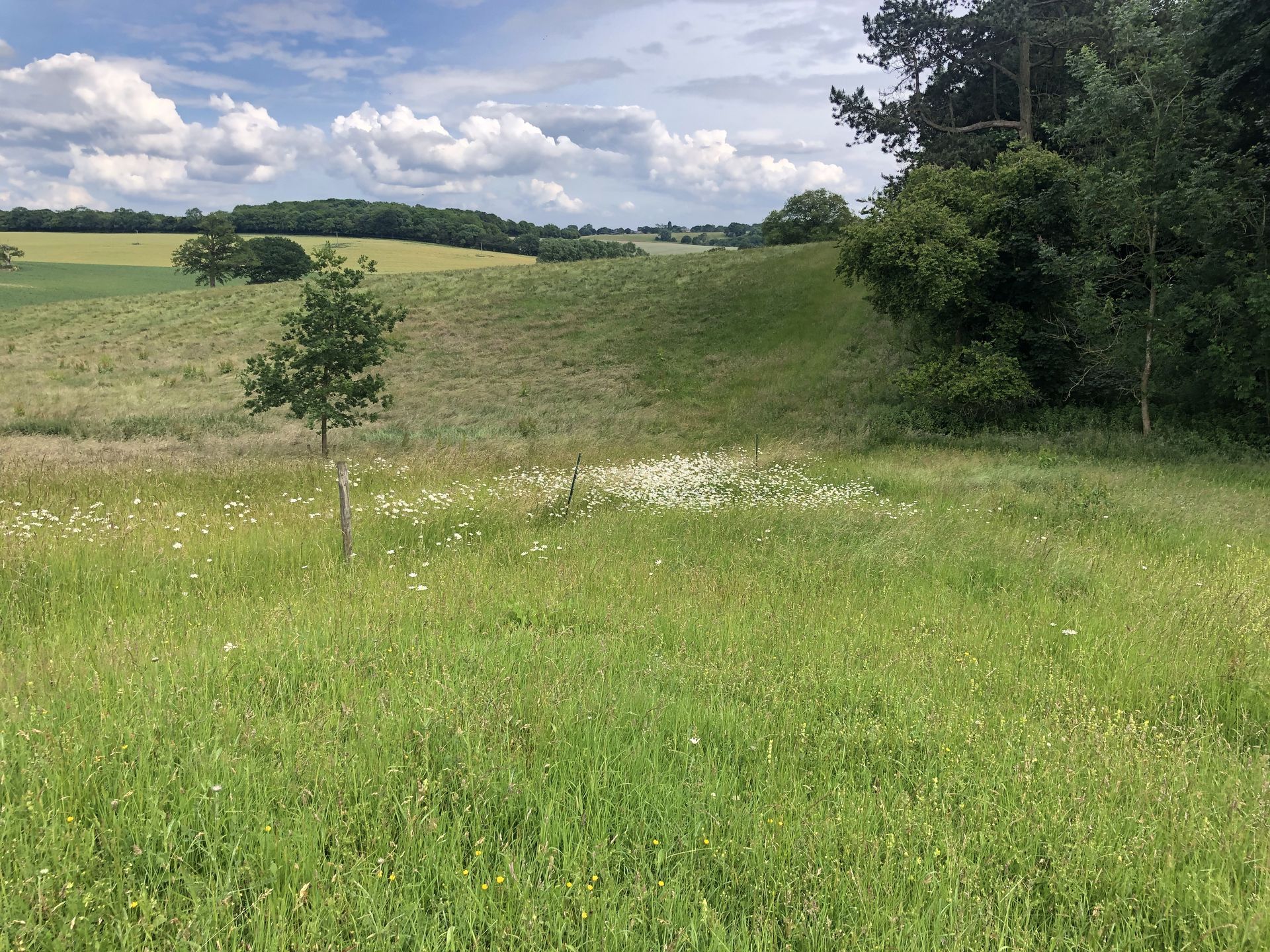
The brief...
Our farmer client in Hertfordshire sought to convert a 1-hectare area of modified grassland into a species-rich wildflower meadow, with the goal of increasing biodiversity on his farm.
The vision...
To aid the establishment of the wildflower meadow, the existing sward was surface-harrowed to create an open seed bed. Once sowed and established, the client plans to use sheep for ongoing management, following the Lammas Land management style..
Brownfield Meadow
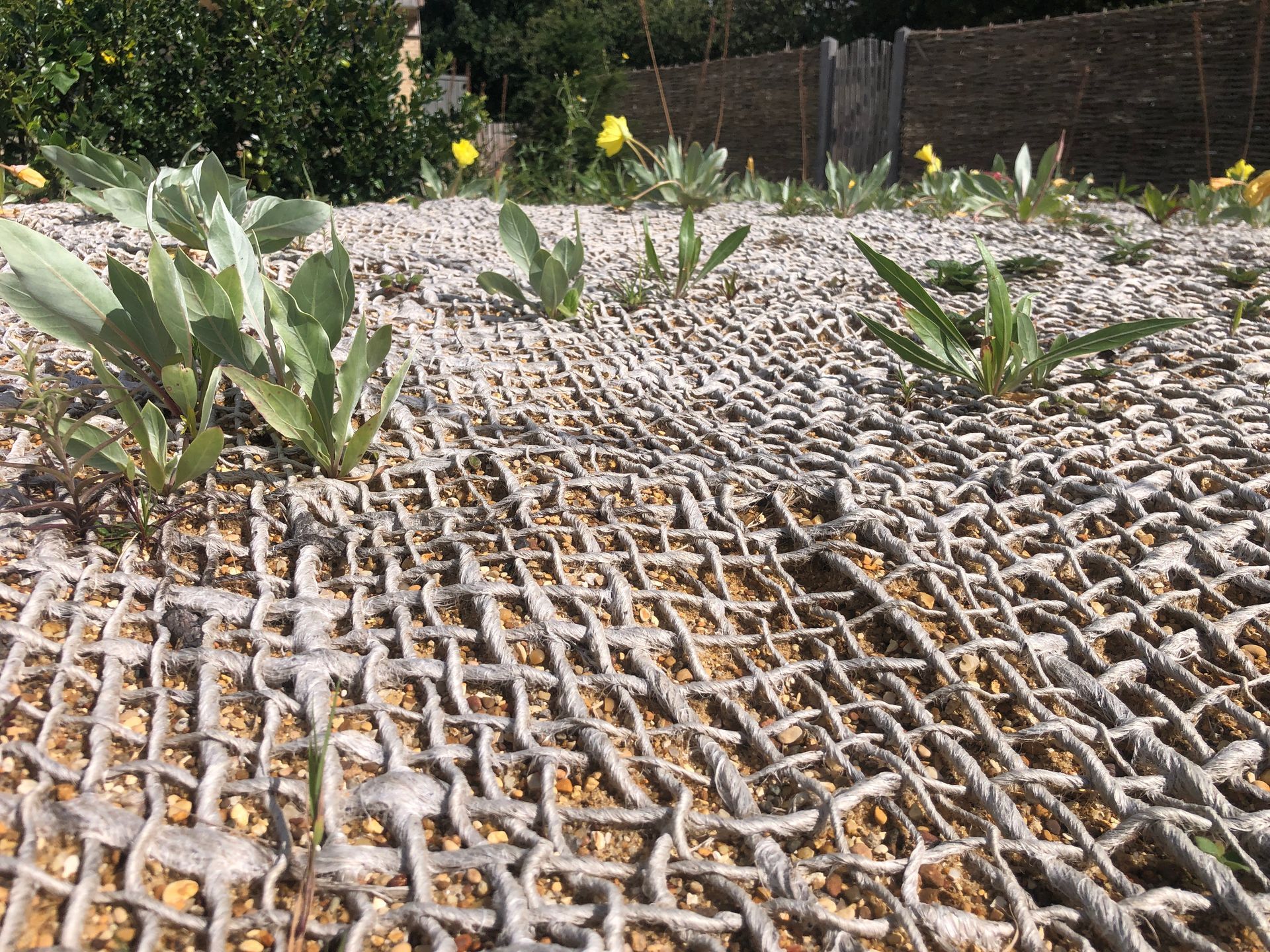
The brief...
The client sought an aesthetically pleasing meadow that required low maintenance while utilising waste and recycled materials to reduce the carbon footprint. Additionally, they wanted to create a habitat specifically tailored to support ground-nesting invertebrates and to increase the nectar resources available late into the summer and early autumn.
The vision...
Utilising 140 tonnes of crushed concrete and a 10cm layer of sharp sand, we established brownfield garden conditions. A wildflower seed mix was sown directly into the sand. By varying the depth of the substrate beneath the sand, we created an open mosaic of diverse growing conditions, which in turn supports a wide range of plant communities and enhances biodiversity.
Cambridge wildflower meadow
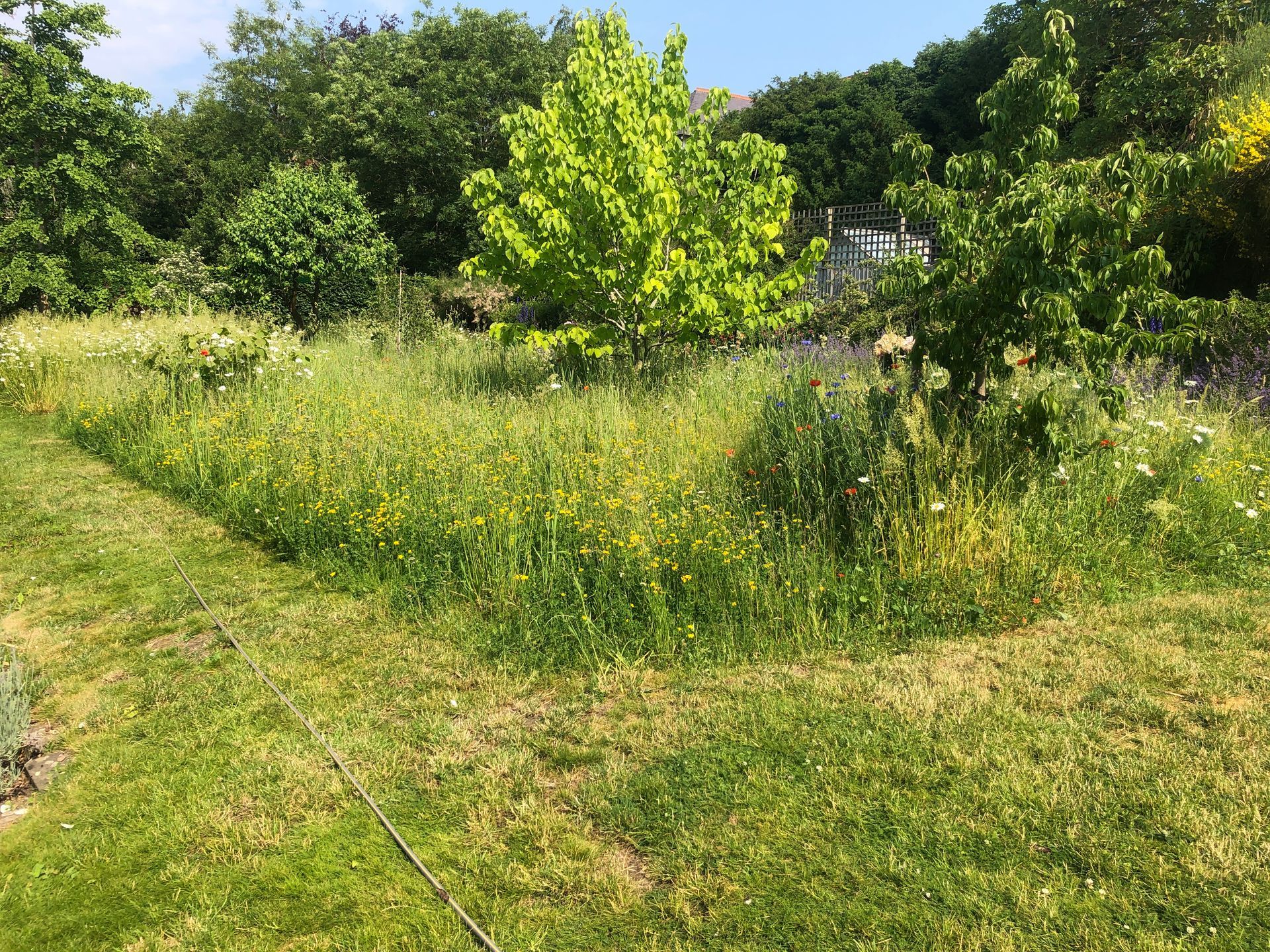
The brief...
The garden was predominantly laid to lawn, and the client wished to introduce more wildlife while reducing the regular maintenance required for the lawn. Being retired, they also wanted the wildflower element to establish quickly.
The vision...
To meet these needs, we specified a wildflower meadow turf for immediate impact. To further enhance the biodiversity of the sward, we oversowed the turf with a diverse mix of wildflower seeds, creating a vibrant and ecologically rich garden.
Pictorial Meadow Cambridge
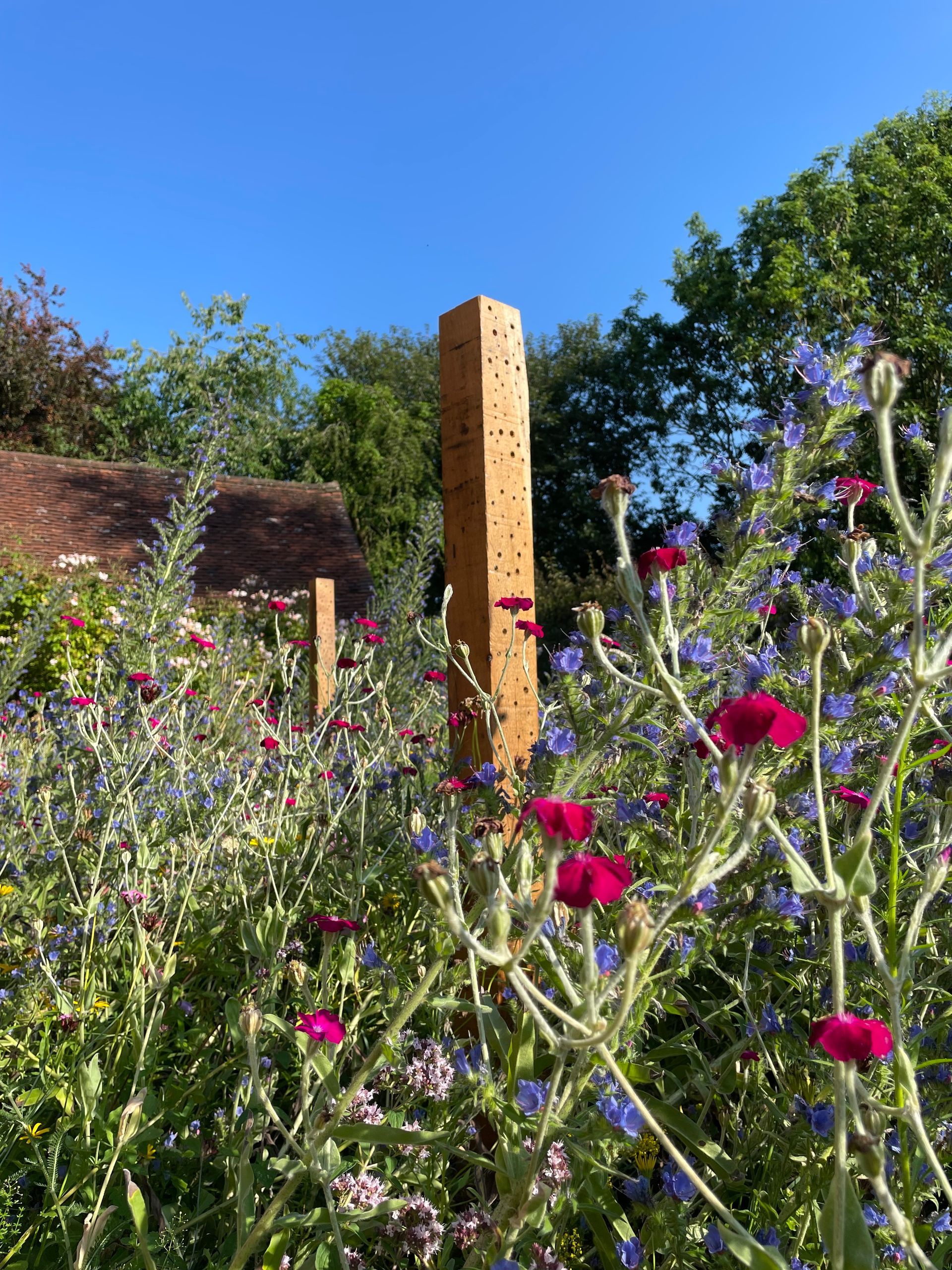
The brief...
Specifying pictorial meadow turf, our retired clients in Cambridge aimed to create a high-impact perennial meadow without the prolonged wait typically required to establish a meadow from seed. It was also important to the clients to provide nectar and pollen resources for as long as possible, particularly into late summer and autumn, to support invertebrates.
The vision...
In addition to specifying pictorial meadow turf, we incorporated bespoke oak bee posts to enhance habitat diversity. Beneath the posts, the soil was modified with a brownfield substrate, including crushed concrete, to create optimal conditions for ground-nesting bees and other invertebrates. This approach aimed to replicate conditions similar to an open mosaic habitat, an important UK Biodiversity Action Plan (BAP) habitat.
Soil inversion Meadow
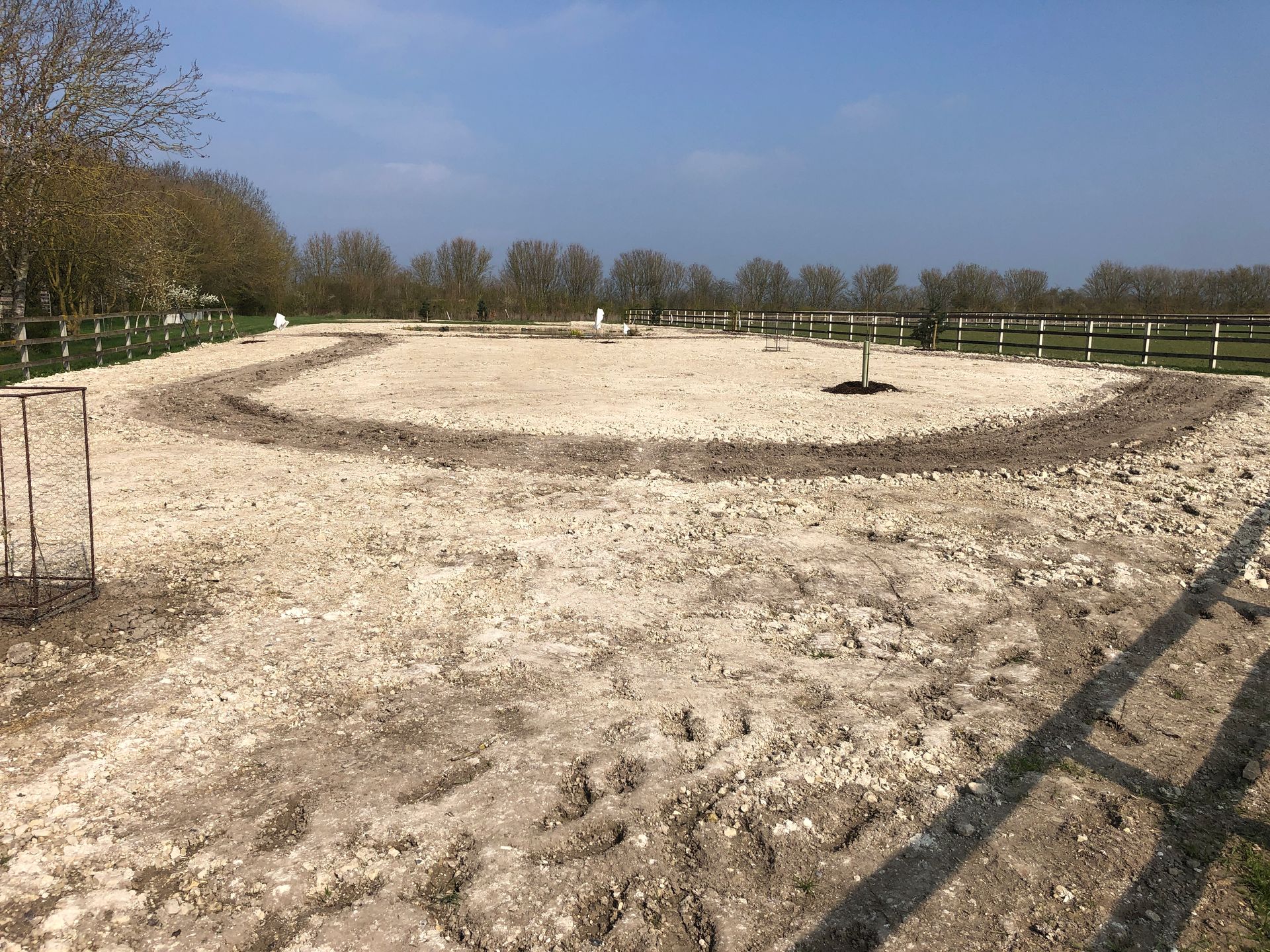
The brief...
To transform a barren paddock field into a biodiverse space with minimal input, we utilised UK-native wildflower species, creating a habitat that supports local ecology.
The vision...
Utilising the excavated chalk from the pond, we inverted the soil profile and sowed a calcareous seed mix directly into the chalk. The wildflower meadow was enriched with a variety of seven orchid species. By using the chalk, we achieved slower growth, which, in turn, significantly increased the net gain for biodiversity.
