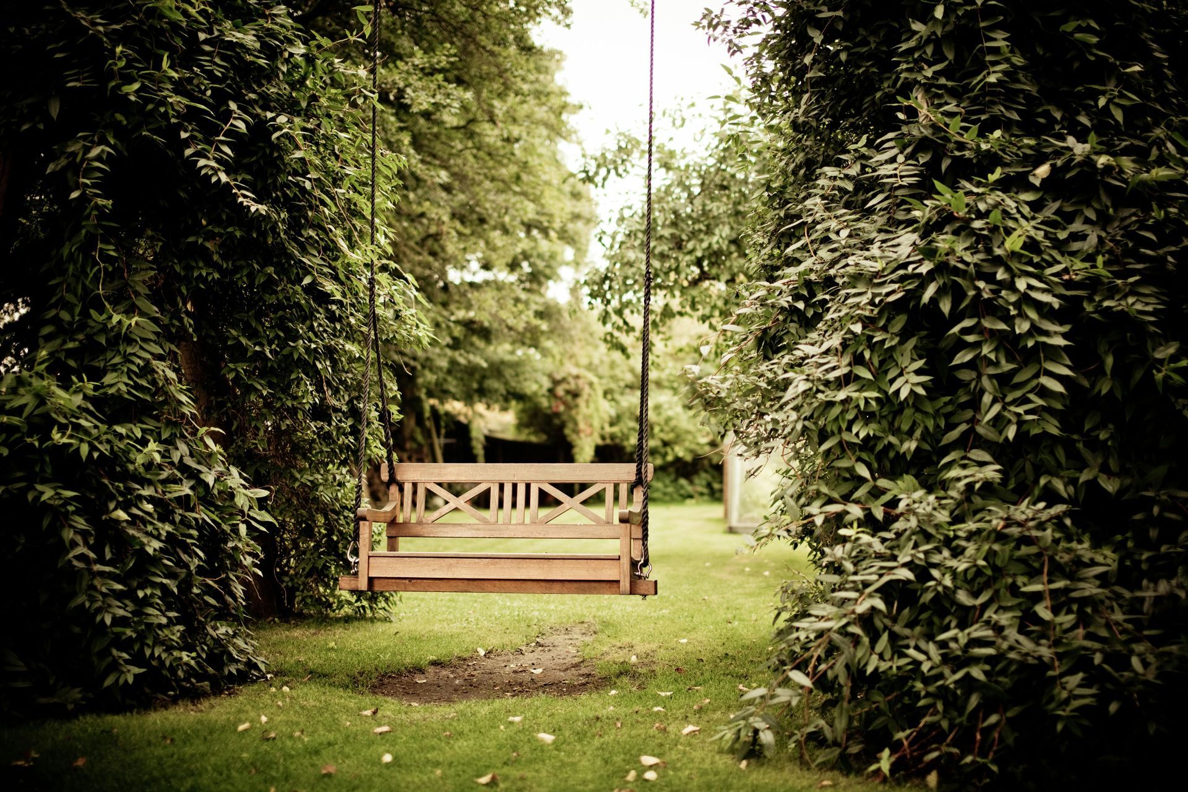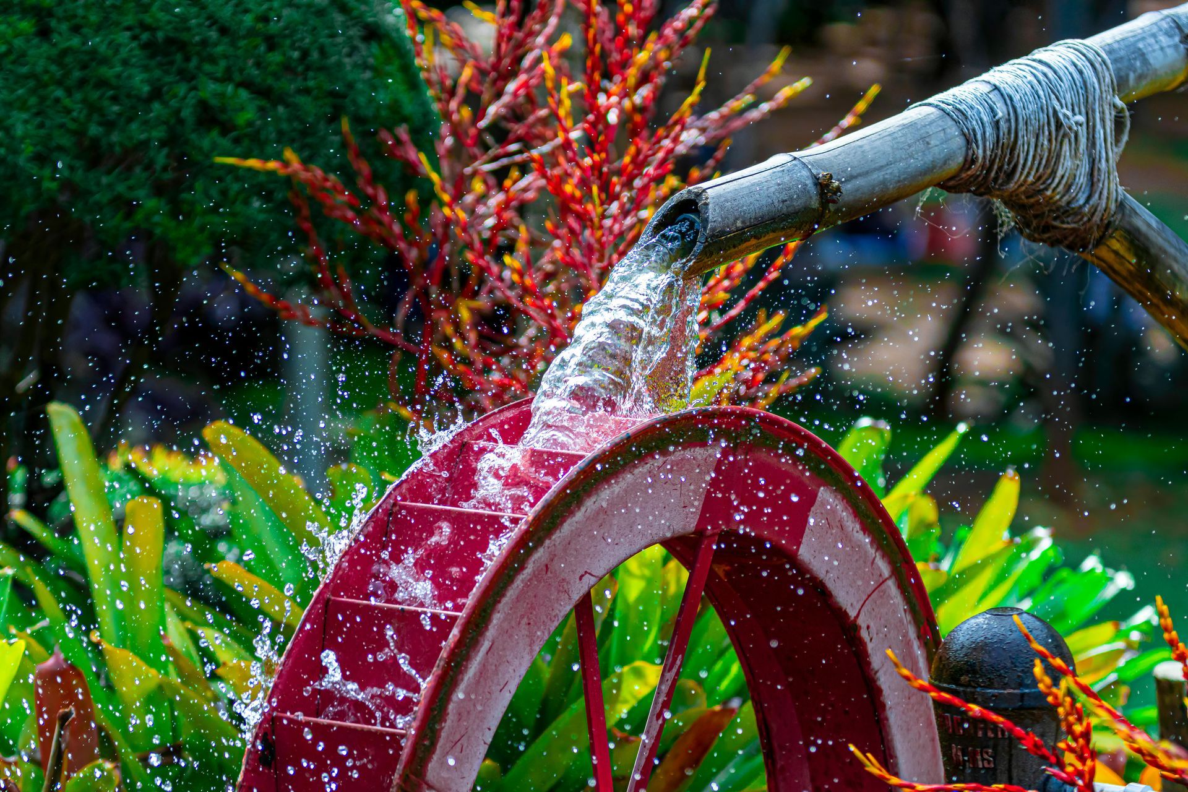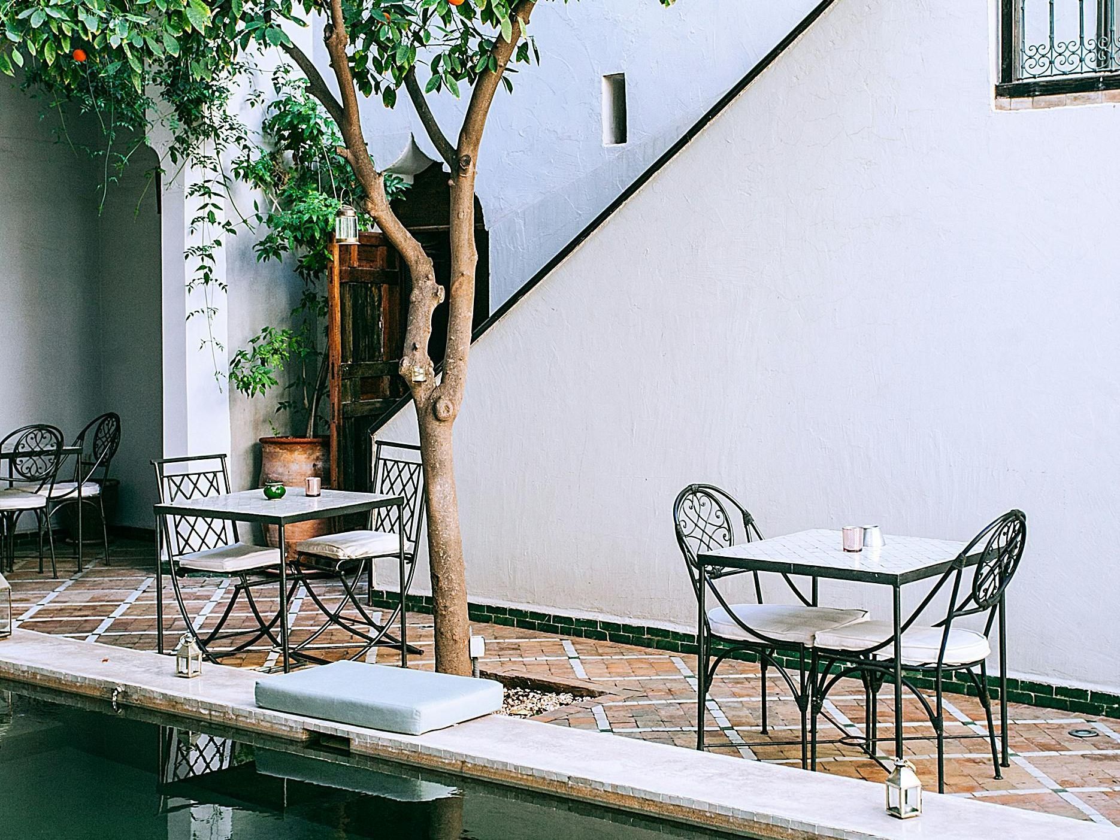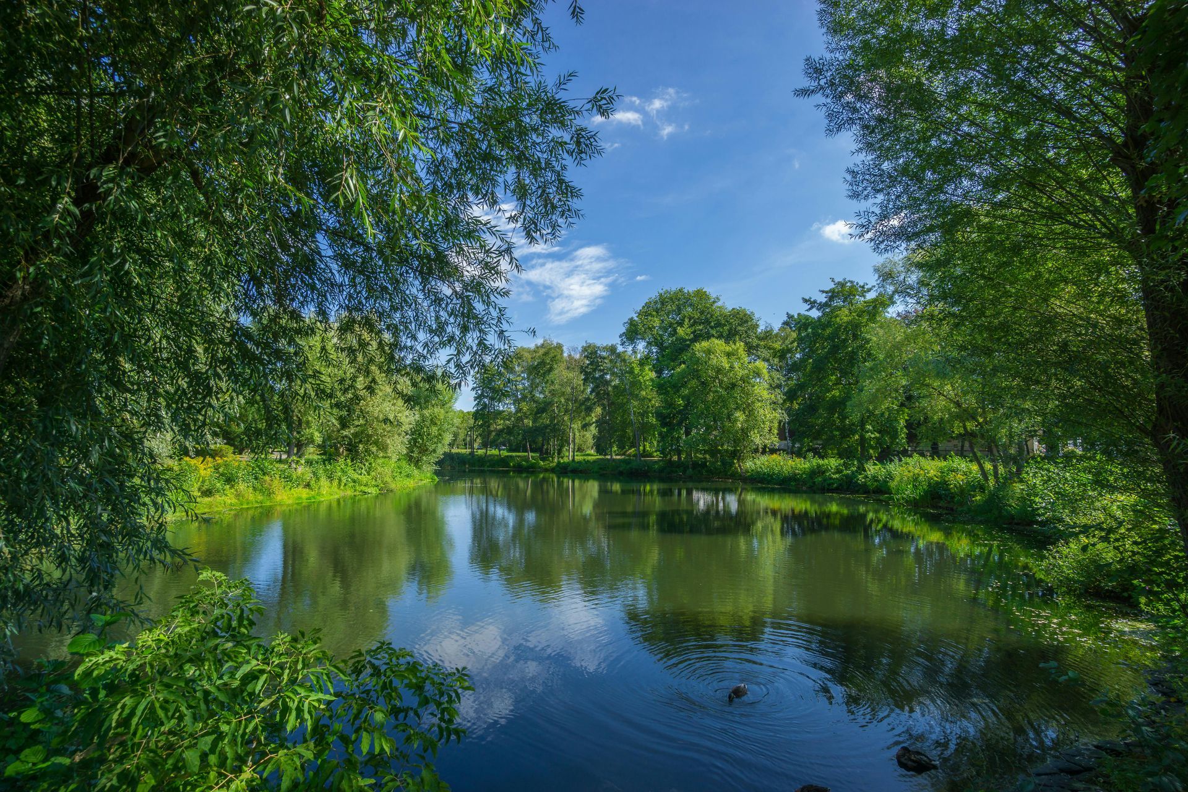Do you need help with BNG?
Need help with a landscape proposal and/or BNG compliance?
Struggling with landscape and need help with an application?
By implementing responsible practices and leveraging innovative solutions, we aim to lead in biodiversity conservation. Teasels, working with local ecologists will support you in conducting a BNG assessment, ensuring compliance with the latest regulations and achieving the 10% Biodiversity Net Gain target through a comprehensive biodiversity net gain plan.
Let Teasels help you overcome planning hurdles. Contact us for a consultation.
Shore Road
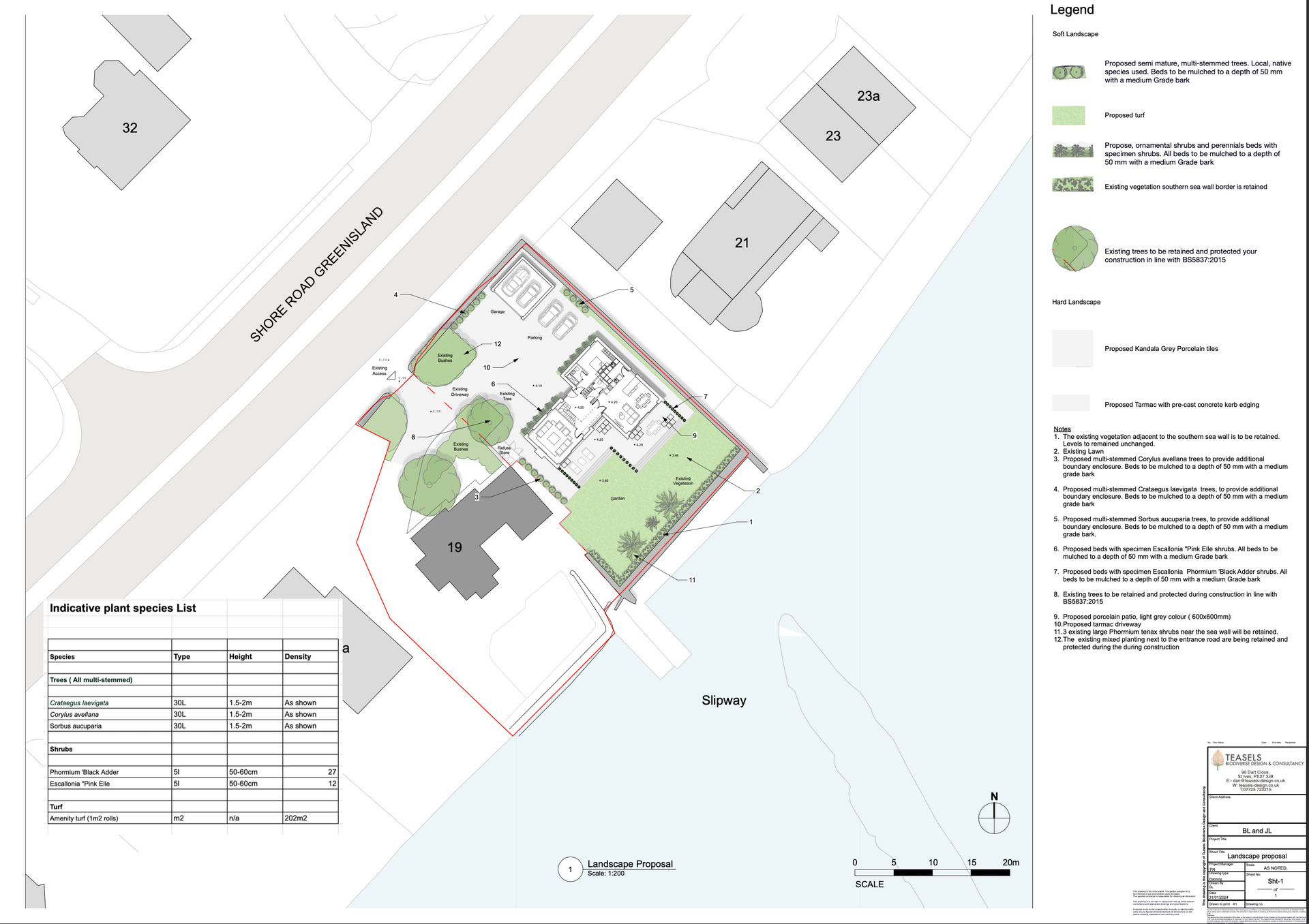
The brief...
Working with Architect Northern Design Studio, we have achieved planning permission for a notable detached property in Belfast overlooking Belfast Lough. Their excellent design, with sensible materiality, perfectly complemented our landscape proposal.
The vision...
Curabitur sed enim eget nibh pulvinar viverra sed eget risus. Ut laoreet porttitor scelerisque. Nunc quam elit, facilisis ac sem quis, commodo scelerisque odio. Vestibulum justo justo, laoreet pretium porttitor quis, aliquam a ante.
Aenean egestas interdum sapien vel viverra. Duis ante nibh, vulputate quis odio vitae, venenatis faucibus risus. Maecenas a diam ultrices, mattis neque vitae, ultrices tortor.
South Cambridge Garden
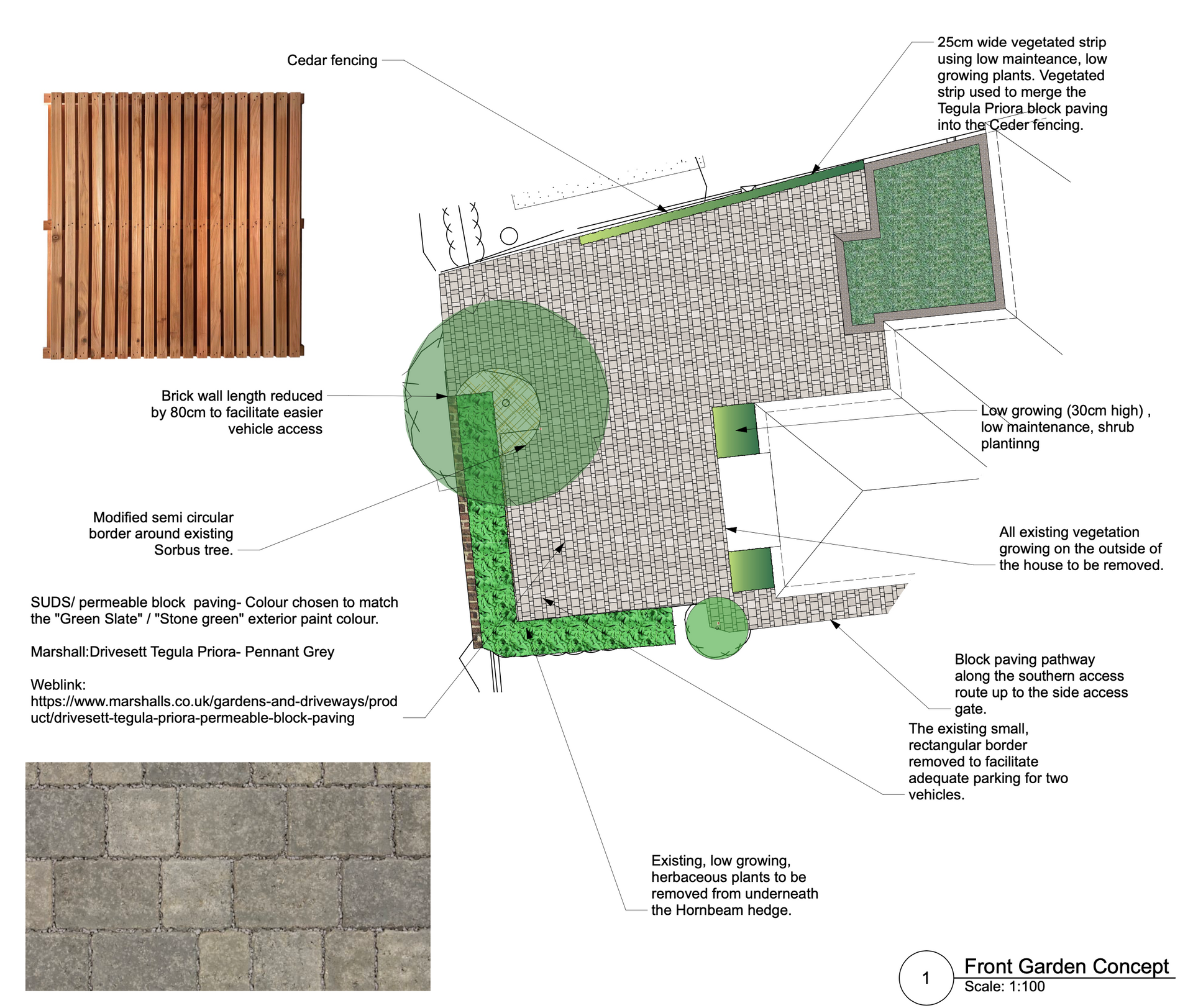
The brief...
Working with architect McCarthy architectural design we complimented her great scheme, utilising the outdoor space. The large domestic cambrdge house and garden includes biodiverse, wildlife friendly planting. The scheme also a intensive biodiverse green roof.
The vision...
The clients have a young family and wanted to utilise the space as a play area for their children. However, creating a well-stocked, biodiverse garden for the children to explore was equally important to them.
West Cambridge Garden
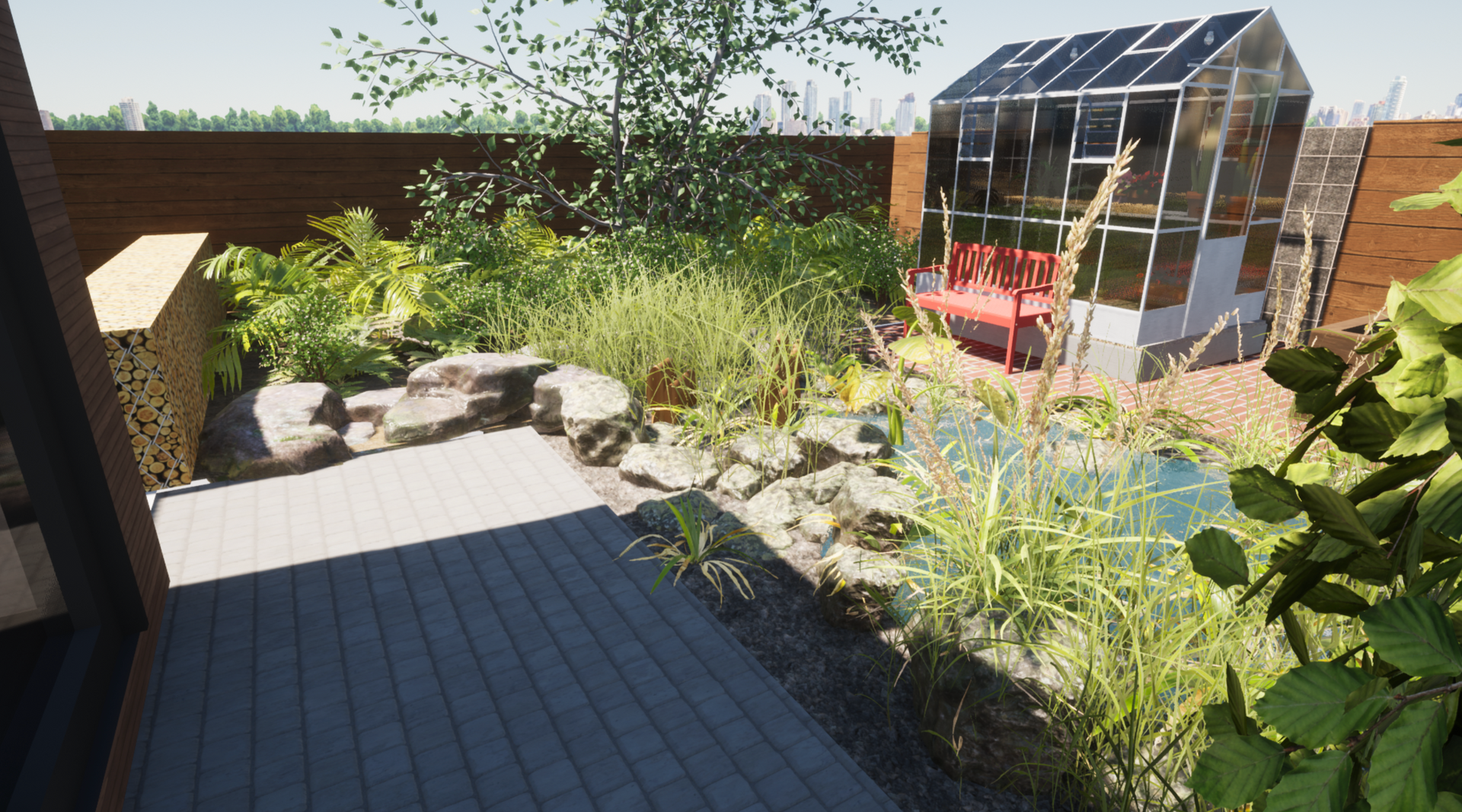
The brief...
Working with architect Harvey Norman we complimented her his scheme, utilising the outdoor space. The large domestic Cambridge house and garden includes biodiverse, wildlife friendly planting. Our biodiverse landscape plan, incorporated SUDS, wildlife pond, naturalistic planting
The vision...
The clients have a young family and wanted to utilise the space as a play area for their children. However, creating a well-stocked, biodiverse garden for the children to explore was equally important to them.
Saffron Walden Garden
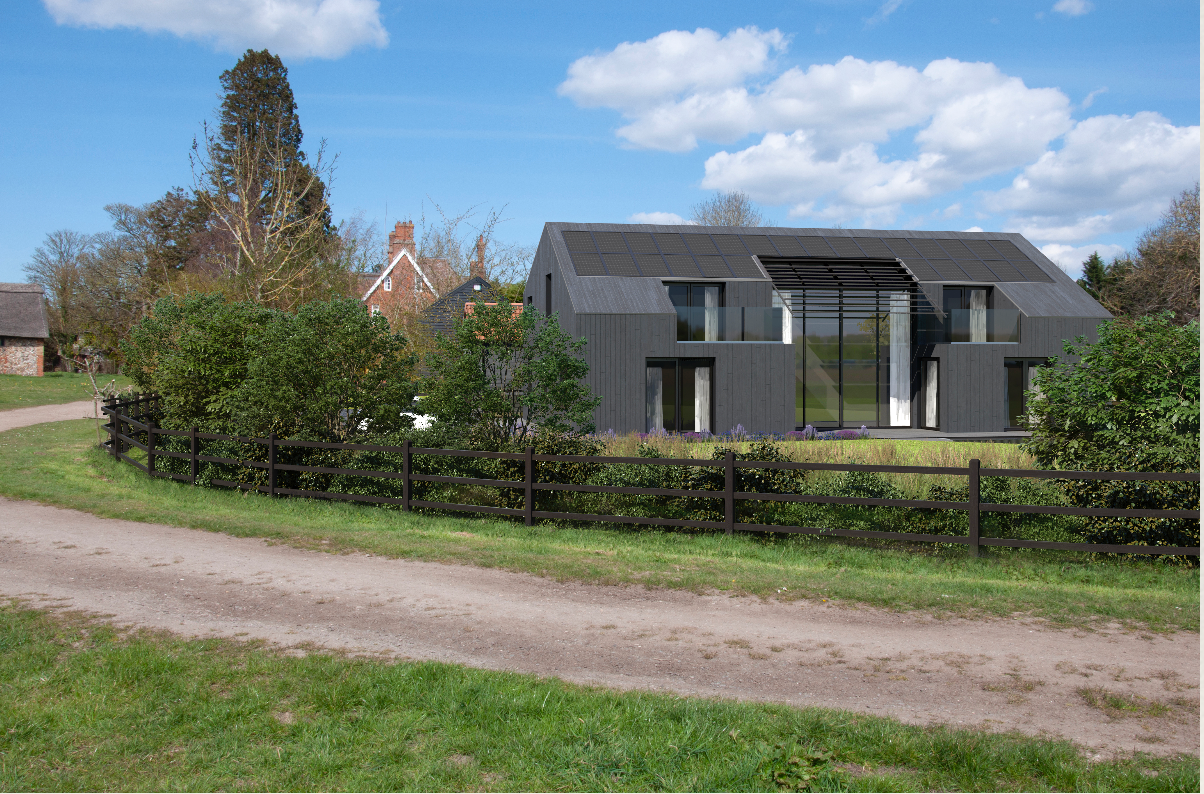
The brief...
We designed a carbon negative, biodiverse landscape that complimented the architect designed, carbon negative property. The project will be breaking ground mid 2025.
The vision...
The key design principle for the landscape was to enhance the natural environment while preserving the existing hedging, trees, and grassland character.
The garden was designed to seamlessly connect the interior spaces of the house with the surrounding farmland. By maintaining the site's connection to the agricultural landscape, we created a holistic, environmentally beneficial site in harmony with the proposed carbon-negative house.
Ely BNG Garden
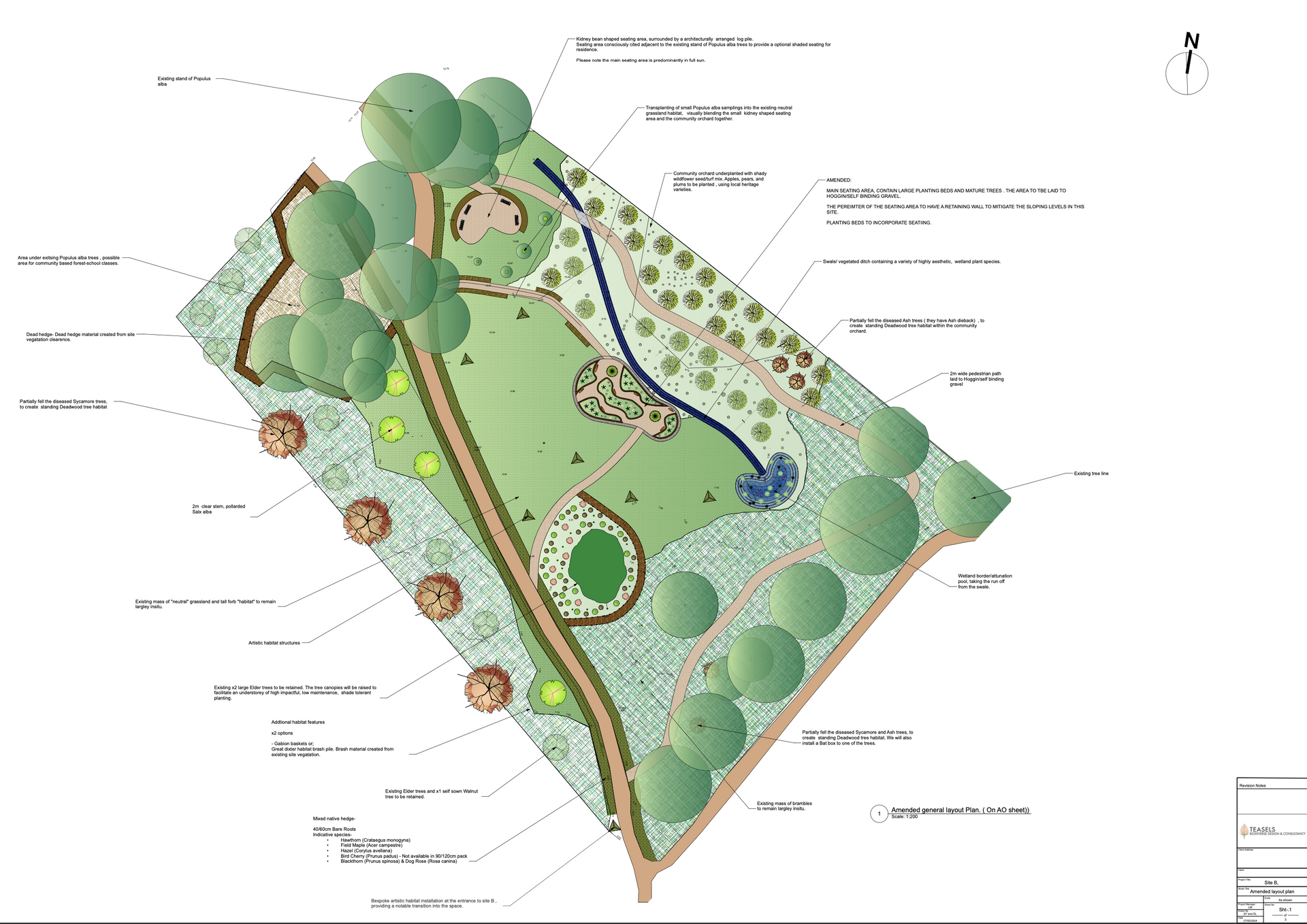
The brief...
The commercial client aimed to meet the Biodiversity Net Gain (BNG) planning condition for this site but was unable to achieve the required BNG uplift within the main development area. Our scheme needed to serve as a functional garden for residents while also meeting BNG requirements. The client sought a high-quality garden to enhance the rental income from residents and, in turn, increase the overall value of their asset
The vision...
For our commercial client, we achieved a 10% Biodiversity Net Gain (BNG) uplift using the statutory metric, enabling the development of this 70-unit project. On a sensitive County Wildlife Site, we retained the existing neutral woodland, incorporated neutral grassland, enhanced the existing scrub to a moderate condition, and planted a range of medium-sized native specimen trees
